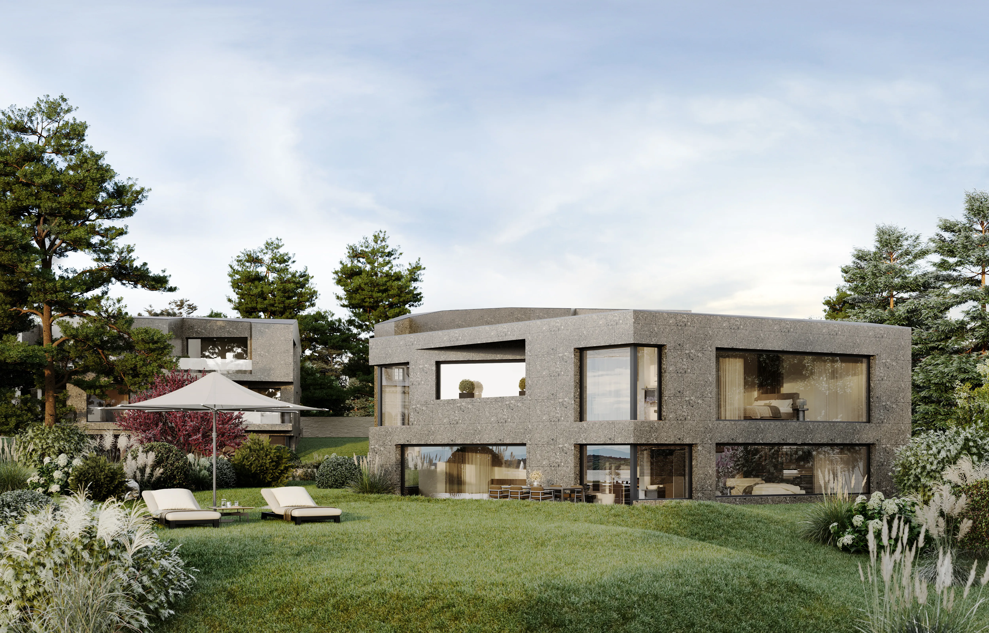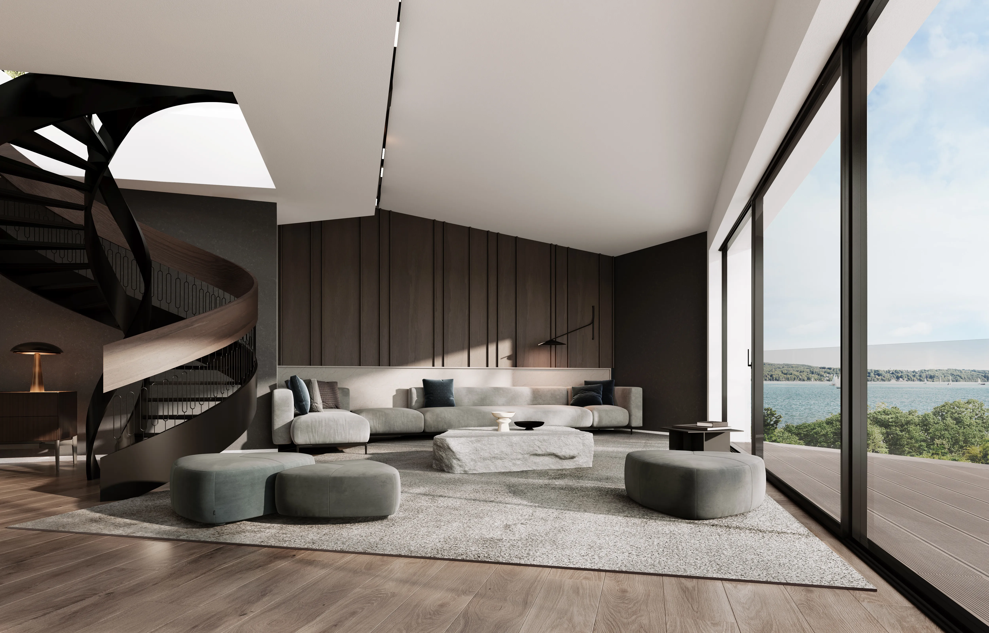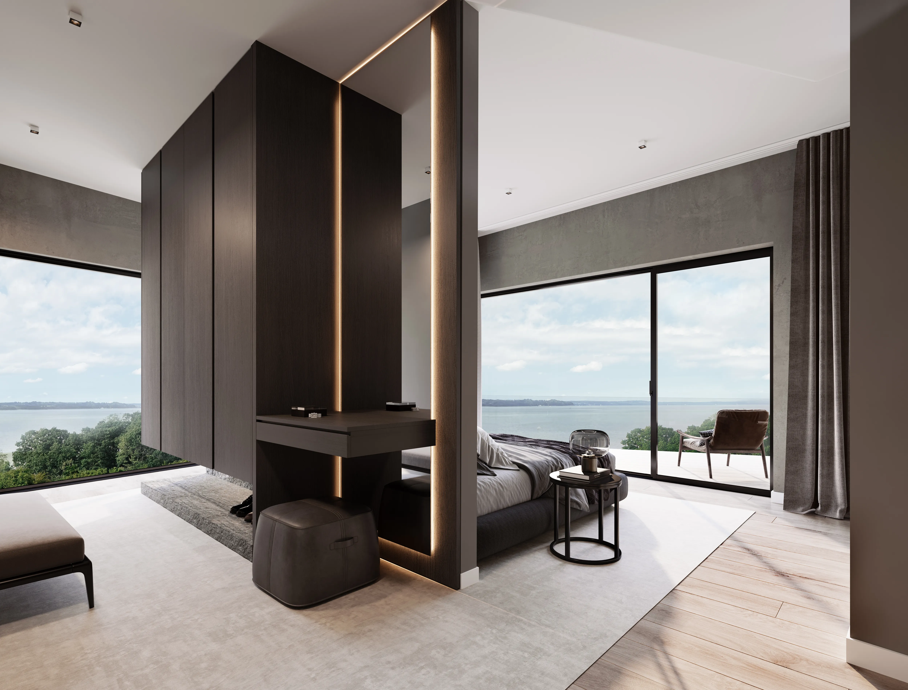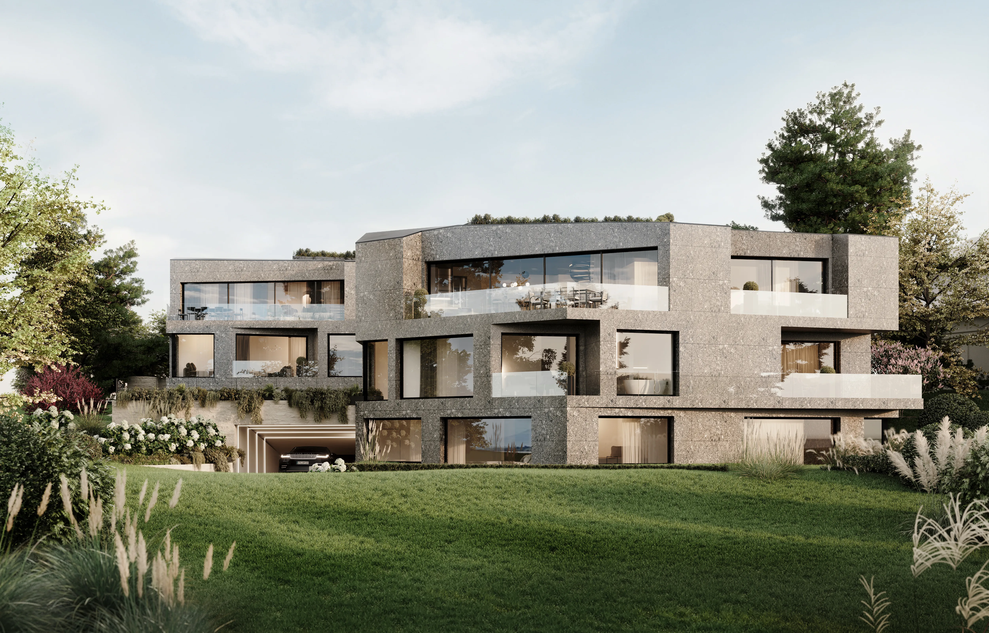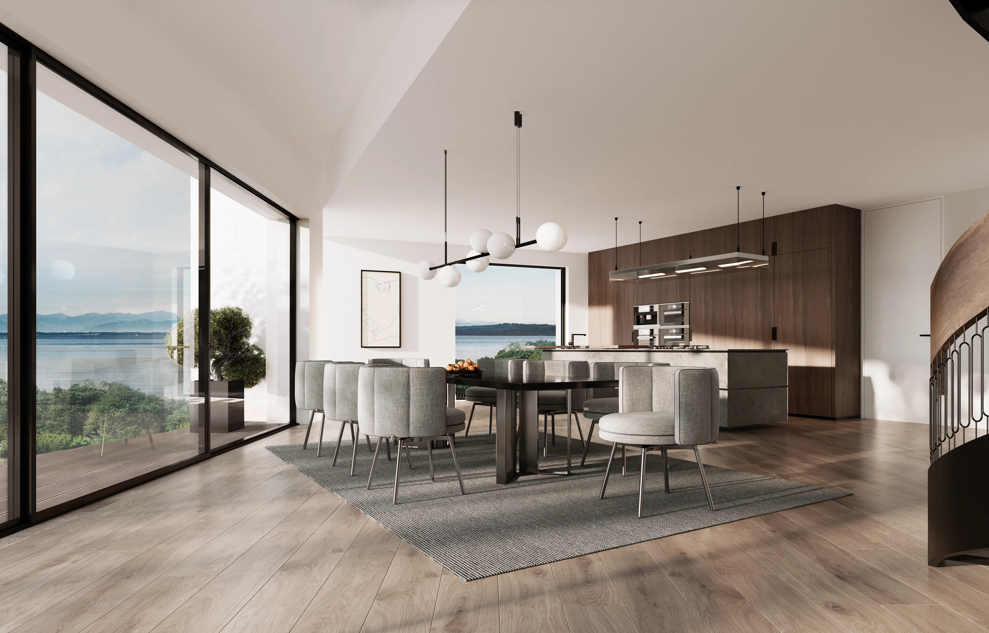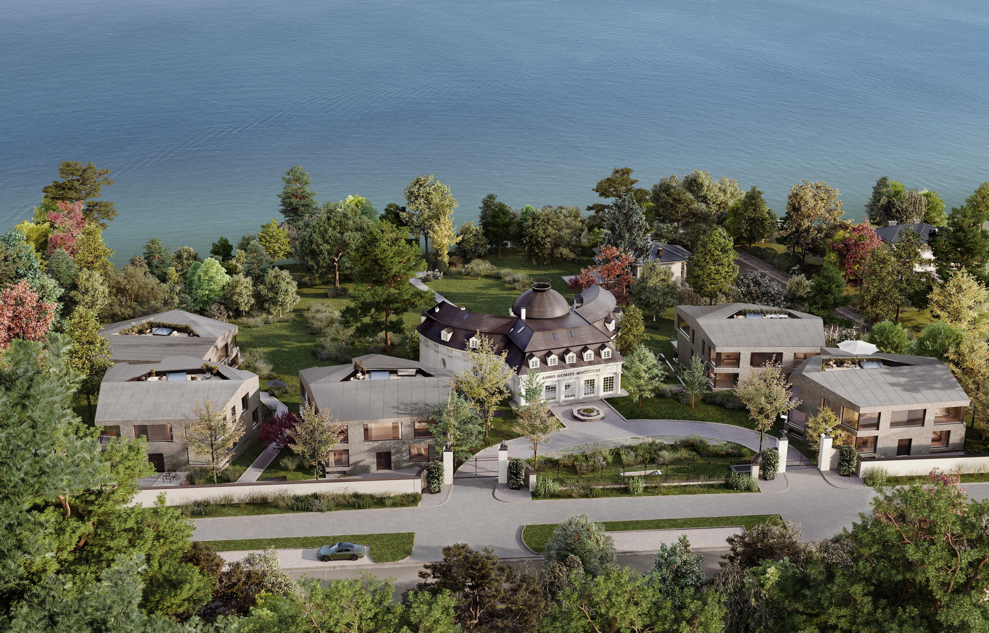Exceptional lakeside residences
Lake Starnberg
LIFE IS A JOURNEY WE SHOULD ENJOY.
In an exquisite location on the northern shores of Lake Starnberg, an exclusive new-build project is rising that redefines the way of life.
Between majestic mountains and crystal-clear water, Lake Starnberg not only offers breathtaking views, but also a wealth of leisure activities. Living here is more than just a home – it’s a lifestyle. From water sports activities to cozy evenings in renowned restaurants, the location on Lake Starnberg offers a unique blend of luxury and quality of life.
Surrounded by the picturesque backdrop of the lake, the region offers a perfect symbiosis of idyllic tranquillity and urban connections. Residents only have a 30-minute drive to the vibrant metropolis of Munich, while the airport and Augsburg are also within easy reach.

A PERFECT DAY
The morning at Lake Starnberg begins with an excellent view over the lake and the Alps. Your new home not only offers an oasis of peace, but also a variety of activities. The ideal start – a jog along the lakeside promenade to experience the clear morning air and breathtaking nature.
Back in the cozy home, the tempting aroma of fresh pastries from the small “Starnbäcker” bakery is already waiting. The family breakfast is not only a tasty delight, but also a visual feast. The impressive view of Lake Starnberg accompanies you throughout the day in your own living space.
In addition to an idyllic domicile, this unique region also offers a wealth of leisure activities: from boat trips and water sports to relaxing walks in the surrounding forests.
In the evening, look forward to a culinary experience with a harmonious dinner in a relaxed atmosphere in Oliv’s restaurant, where the local cuisine impresses with its refined flavors.
ARTHOUSE is the perfect place to find your own happiness and enjoy life to the full.
Hideaway
At the Lake
SUBLIME
SETTING
The geometry of the architecture is not only reflected in the external forms, but also runs through the design of the interior spaces. Clear lines and well thought-out floor plans create a harmonious ambience that is not only functional but also aesthetically pleasing. This project appeals to the senses in a variety of ways, from the visual aesthetics to the tactile experience and the harmonious soundscape.
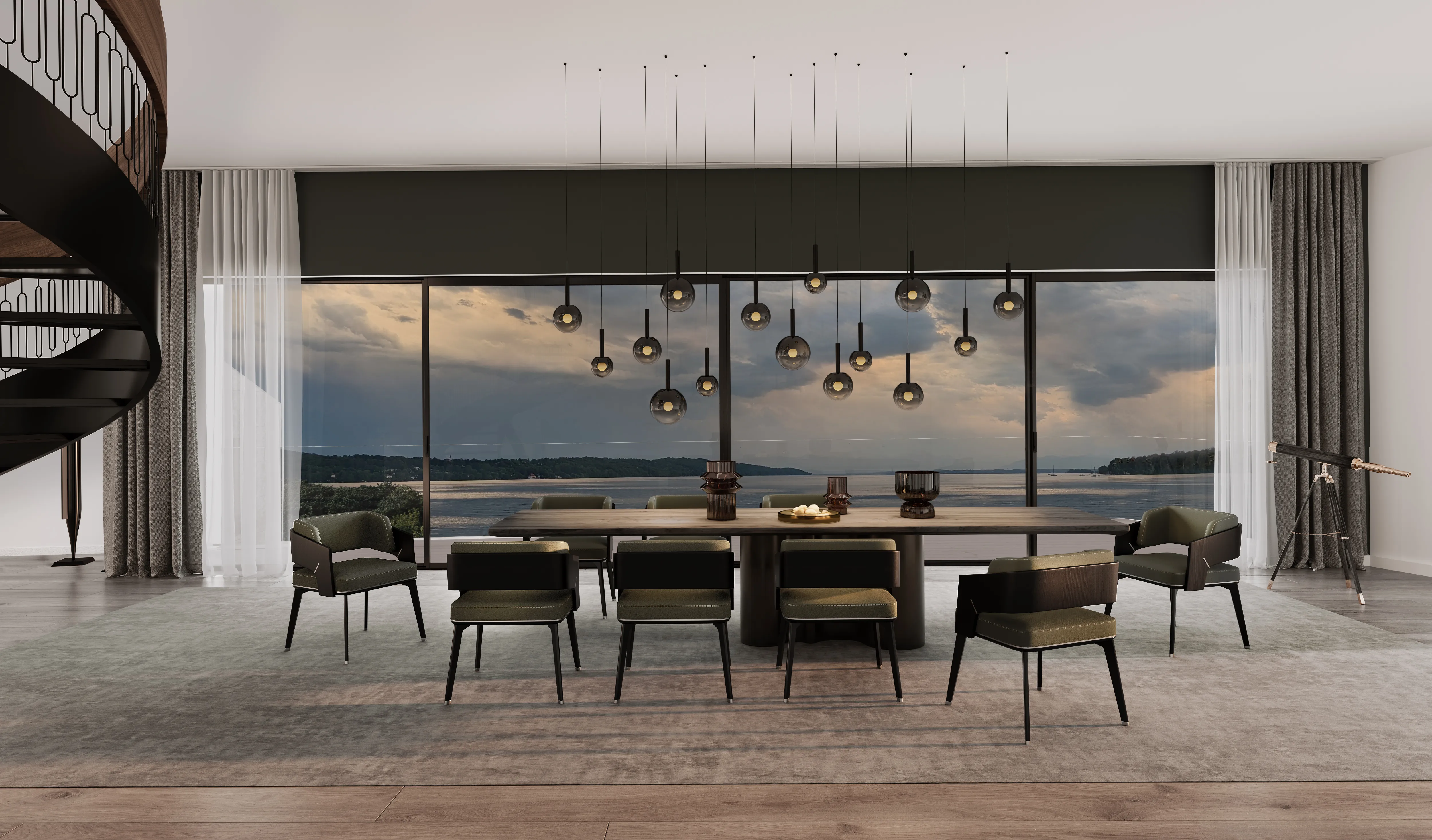

Lakeside LIVING
- Bathing Area: Percha
- Nature preserve: Leutstettener Moos
- Bathing Area: Seebad Starnberg
- State park: Schlossgarten
- Munich rowing and sailing club Bayern from 1910 e.V.
- Bathing Area: Steininger
- Starnberg Castle
- Event venue: Schlossberghalle Starnberg
- Museum: Lake Starnberger
- Library: Stadtbücherei Starnberg
- Cinema: Breitwand
- Manna Taste & See
- Essbar Vine & Gin Starnberg
- Restaurant Al Gallo Nero Starnberg
- Il Duetto dello Stretto
- Wirtshaus im Tutzinger Hof
- TuNong Asia Fusion Kitchen
- Restaurant Oliv’s
- Gourmetrestaurant Aubergine
- Strandhouse Starnberg
- Roomsteak Grillhouse
- MeGa Cafe & Backshop & Bistro
- Seestub’n Percha
- Elementary School: Percha
- Elementary School: Starnberg (Ferdinand-Maria-Straße)
- Elementary School: Starnberg (Schlossbergstraße)
- School: Private Volksschule Maria Montessori
- School: Fachoberschule Starnberg
- School: Gymnasium Starnberg
- School: Mittelschule Starnberg
- Pre-School: Evangelischer Kindergarten Starnberg
- Pre-School: Starnberger Spielinsel
- Pre-School: Städt. Kindergarten am Hirschanger
- Farmers market: Starnberger Kirchplatz
- EDEKA
- REWE
- Alnatura Super Natur Markt
- EDEKA Häfner
- Feinkost Dymar
- Starnbäcker
ELEVATE YOUR
SENSES
ARTHOUSE bathrooms embody contemporary elegance and sophisticated interior design. The exclusive fittings in the bathrooms set standards: porcelain stoneware or natural stone adorn the walls and floors, while free-standing bathtubs add a touch of luxury. The spacious layout of the bathrooms creates a unique feeling of bathing directly in the crystal-clear waters of the lake. Floor-level showers ensure a modern design. The bathrooms have the same high-quality fittings and design as the living spaces themselves. The attention to detail is also evident in the LED illuminated mirrors, which are not only functional but also create a pleasant atmosphere.
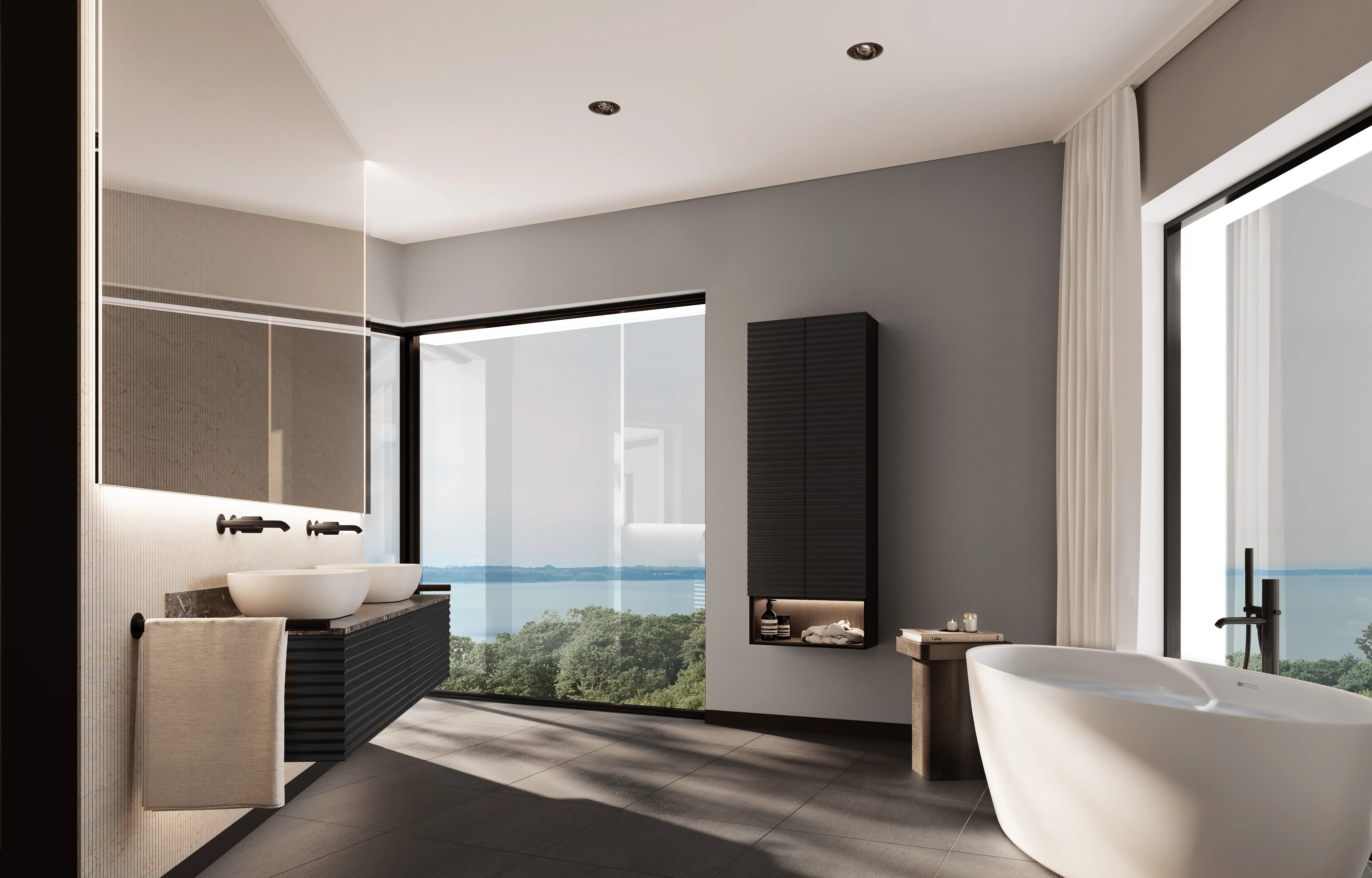


With its architectural vision, the ARTHOUSE new-build project on idyllic Lake Starnberg presents itself as a true masterpiece of contemporary architecture.
The five ARTHOUSE houses are an expression of unique and creative architecture. The pentagonal structure gives each individual house a special personality and an unmistakable character. Flat roofs, which offer spacious roof terraces for the top-floor apartments, not only set architectural accents, but also open up breathtaking views of the picturesque surroundings of Lake Starnberg.
The design of the houses comprises four residential units per building, with each house retaining its own identity. A detached house, embedded in the arrangement of the other buildings, completes the ensemble and underlines the diversity of the housing on offer. Loggias on the upper floors create private retreats, while floor-to-ceiling, large-format windows flood the interior with natural light.
The architecture of ARTHOUSE combines aesthetics with functionality. The rear-ventilated Nagelfluh facade not only lends the buildings a robust elegance, but also ensures effective thermal insulation. Electric external blinds on all floors allow individual shading, while glass balconies lend the overall appearance a transparent lightness.
Geometric
Heaven

House A
| APARTMENT I | 375,50 m² |
| APARTMENT II | 347,67 m² |
| APARTMENT III | 121,79 m² |
| APARTMENT IV | 129,72 m² |
House B
| APARTMENT I | 386,97 m² |
| APARTMENT II | 379,25 m² |
| APARTMENT III | 133,94 m² |
| APARTMENT IV | 148,21 m² |
House C
| APARTMENT I | 457,02 m² |
| APARTMENT II | 375,81 m² |
| APARTMENT III | 120,46 m² |
| APARTMENT IV | 126,13 m² |
House D
| APARTMENT I | 405,51 m² |
| APARTMENT II | 340,74 m² |
| APARTMENT III | 111,99 m² |
| APARTMENT IV | 119,91 m² |
House E
| EFH | 939,66 m² |






Cappucino in
the Clouds
Four penthouses adorn the upper floors of the four apartment buildings. These one-offs have a roof terrace of up to 47 m2 with breathtaking views over Lake Starnberg. For maximum comfort and intelligent room layout, the roof terraces are connected to the interiors by a custom-made staircase. The morning cappuccino becomes a daily ritual. Let the world rest for a moment: Welcome to heaven above Starnberg.

First-class living
in a prime location on Lake Starnberg
| Object-ID. | Type | Floors | Living space | Living/usable space | Price | Floor plan | |
| HOUSE A | |||||||
| APARTMENT I | Penthouse | 3 Floors | 301,19 m² | 375,50 m² | inquire | view | |
| APARTMENT II | Garden apartment | 3 Floors | 301,13 m² | 347,67 m² | inquire | view | |
| APARTMENT III | Apartment | 1 Floor | 110,37 m² | 121,79 m² | inquire | view | |
| APARTMENT IV | Garden apartment | 1 Floor | 117,66 m² | 129,72 m² | inquire | view | |
| House B | |||||||
| APARTMENT I | Penthouse | 3 Floors | 323,49 m² | 386,97 m² | inquire | view | |
| APARTMENT II | Garden apartment | 3 Floors | 318,48 m² | 379,25 m² | inquire | view | |
| APARTMENT III | Apartment | 1 Floor | 117,54 m² | 133,94 m² | inquire | view | |
| APARTMENT IV | Garden apartment | 1 Floor | 129,45 m² | 148,21 m² | inquire | view | |
| House C | |||||||
| APARTMENT I | Penthouse | 3 Floors | 364,02 m² | 457,02 m² | inquire | view | |
| APARTMENT II | Garden apartment | 3 Floors | 329,87 m² | 375,81 m² | inquire | view | |
| APARTMENT III | Apartment | 1 Floor | 109,58 m² | 120,46 m² | inquire | view | |
| APARTMENT IV | Garden apartment | 1 Floor | 115,97 m² | 126,13 m² | inquire | view | |
| House D | |||||||
| APARTMENT I | Penthouse | 3 Floors | 335,44 m² | 405,51 m² | inquire | view | |
| APARTMENT II | Garden apartment | 3 Floors | 382,99 m² | 340,74 m² | inquire | view | |
| APARTMENT III | Apartment | 1 Floor | 102,00 m² | 111,99 m² | inquire | view | |
| APARTMENT IV | Garden apartment | 1 Floor | 109,68 m² | 119,91 m² | inquire | view | |
| House E | |||||||
| EFH | Single-family home | 4 Floors | 748,03 m² | 939,66 m² | inquire | view | |
DEVELOPERS

Villa de Osa GmbH
Welcome to the exclusive universe of timeless elegance and unsurpassed quality – presented by Villa de Osa GmbH. We transform visionary living dreams into breathtaking reality and set new standards for sophisticated living.
Three renowned companies, the Hermann Oberschneider Family Foundation, the Pletzer Group and Chiemgau Residenzen, have joined forces to form Villa de Osa GmbH and can look back on more than 40 years of successful experience in the construction sector and as property developers.
With these companies, we stand for more than just construction – we create works of living art in which every detail has been thought through and every facet perfected. From the selection of first-class building materials to the artistic design of the interiors, we place the highest value on quality, durability and timeless aesthetics.
Our exclusive real estate projects represent not only architectural masterpieces, but also a lifestyle that combines luxury and comfort. Each of our projects reflects a relentless dedication to perfection and stands out through innovative design concepts and sustainable building practices.
Experience a new dimension of living with Villa de Osa GmbH – where grandiose location, outstanding architecture and first-class facilities come together. Our team of experts is on hand to help you realize your individual wishes and ideas and create a home that exceeds your expectations.
Discover the incomparable combination of luxury and living comfort, of “history meets style” – Villa de Osa GmbH, where dreams come true.
